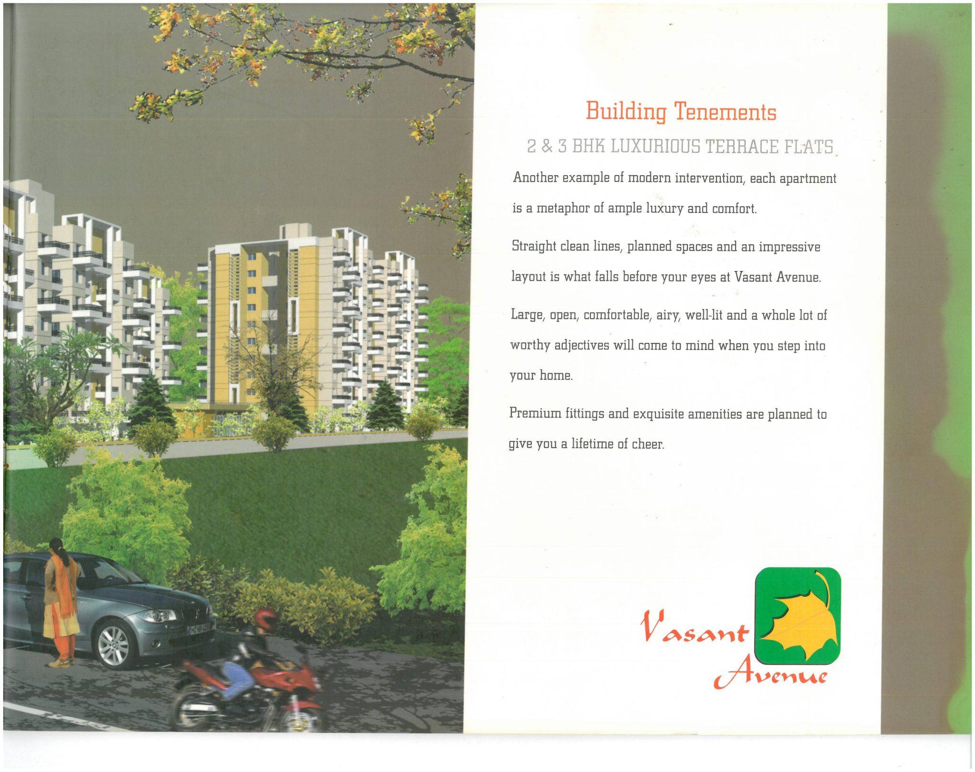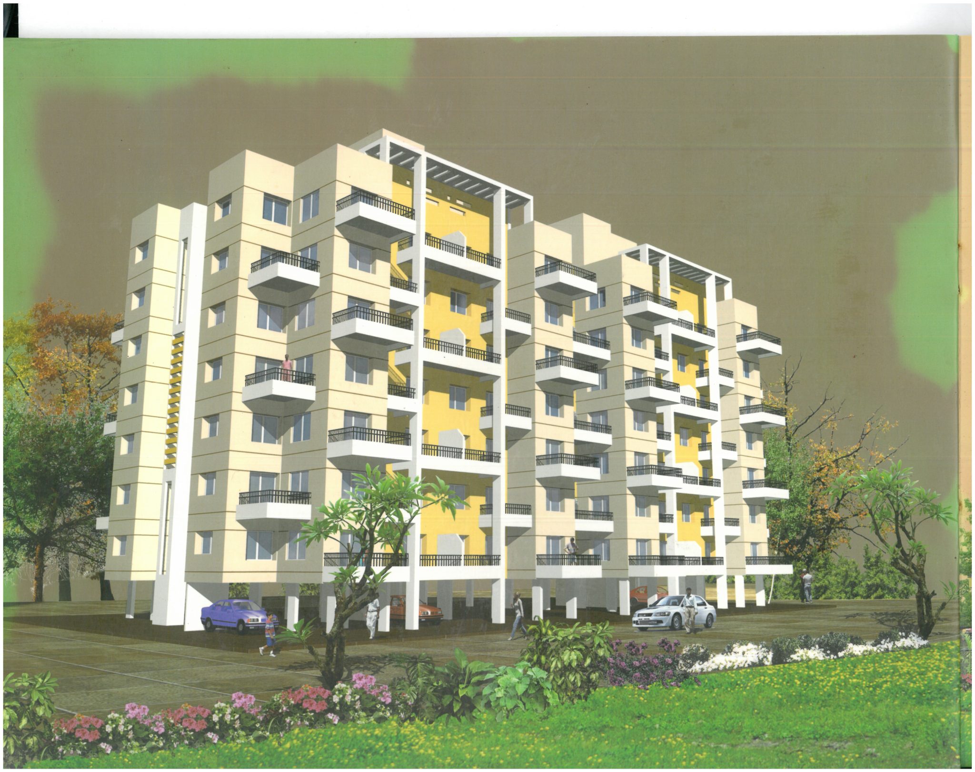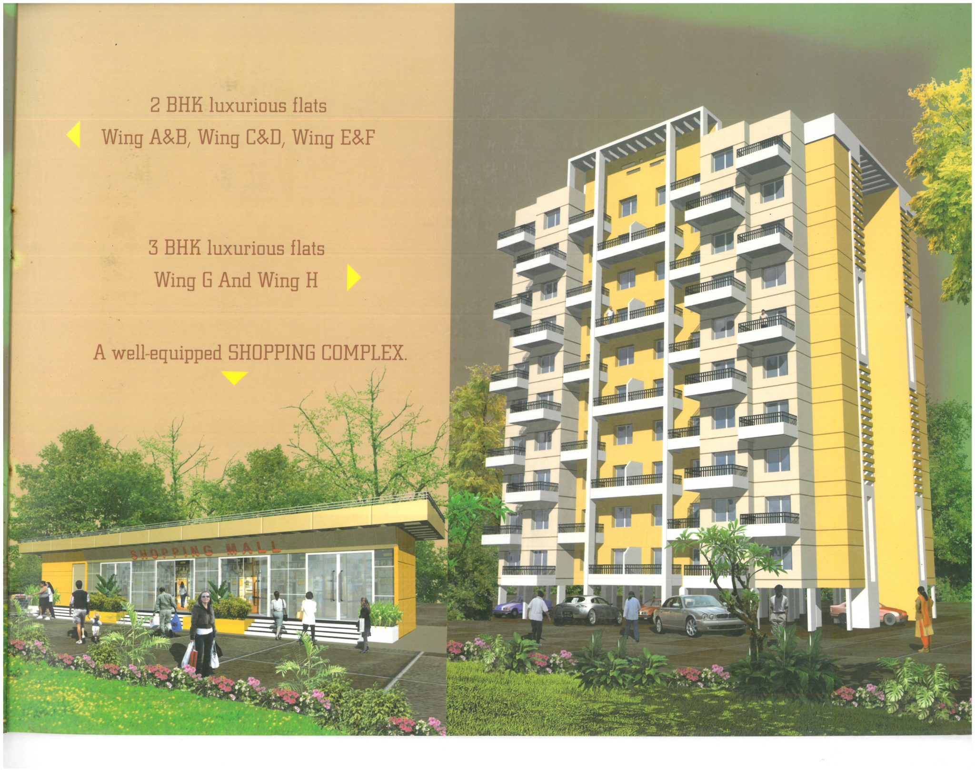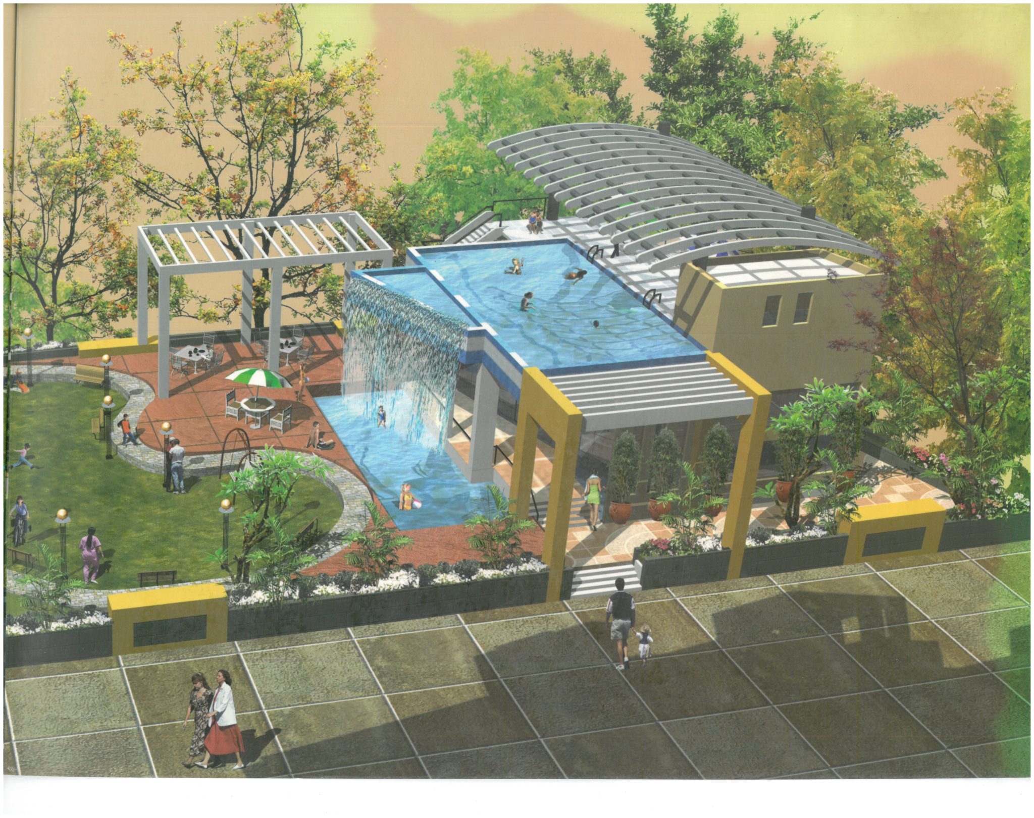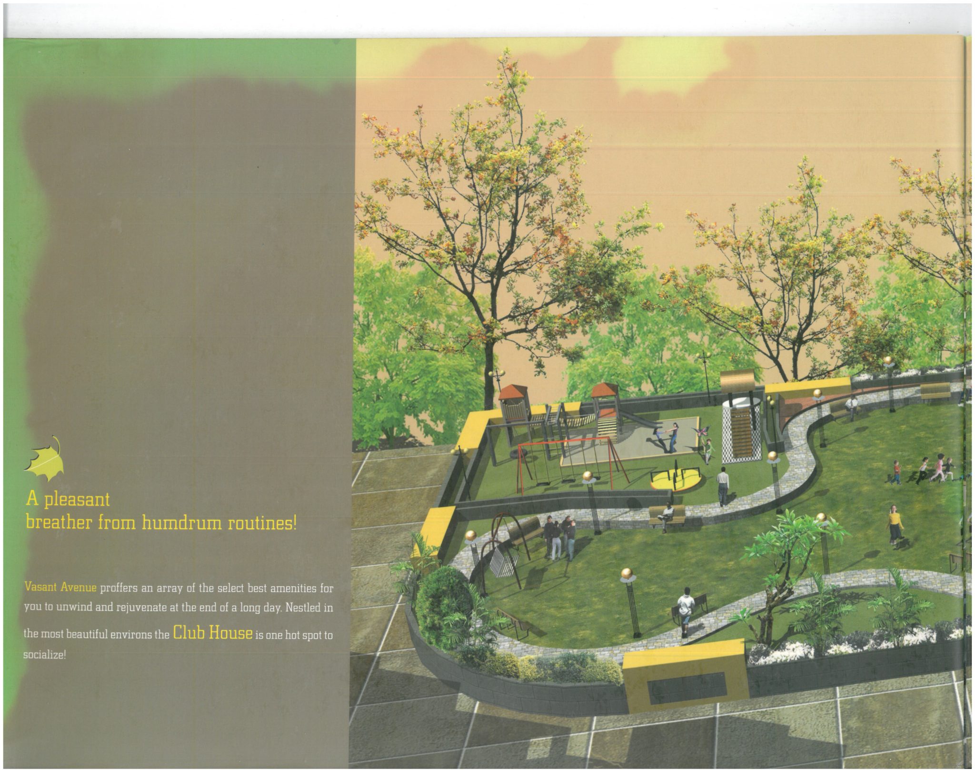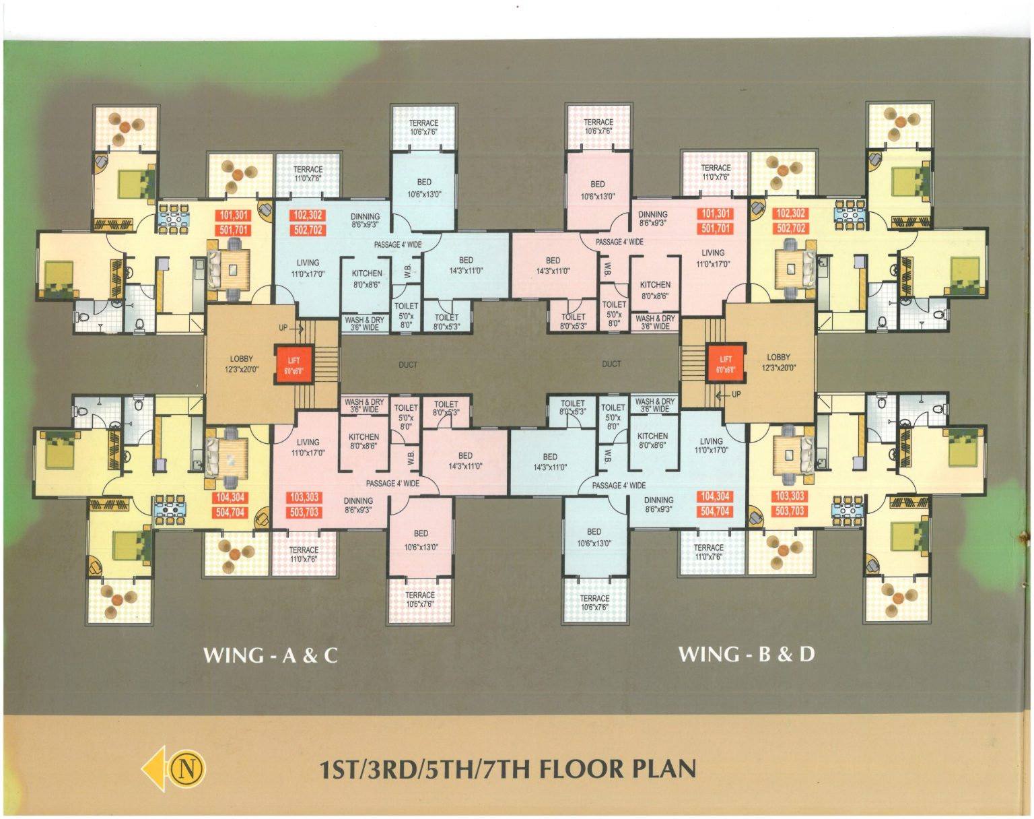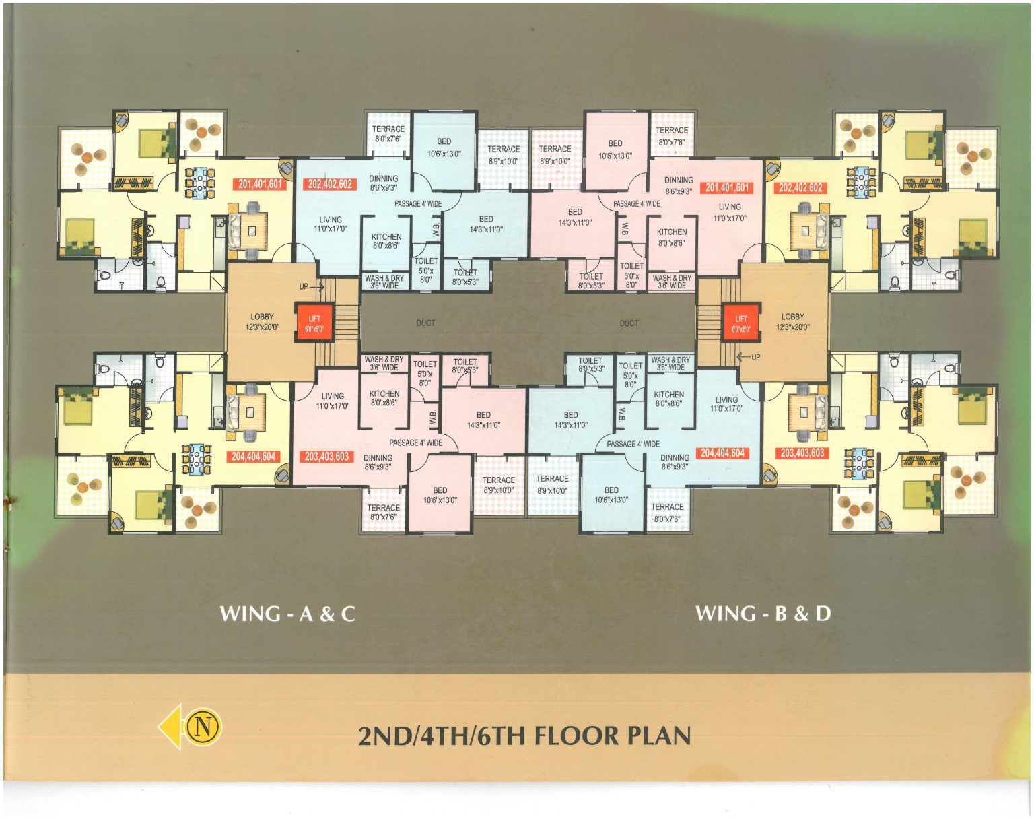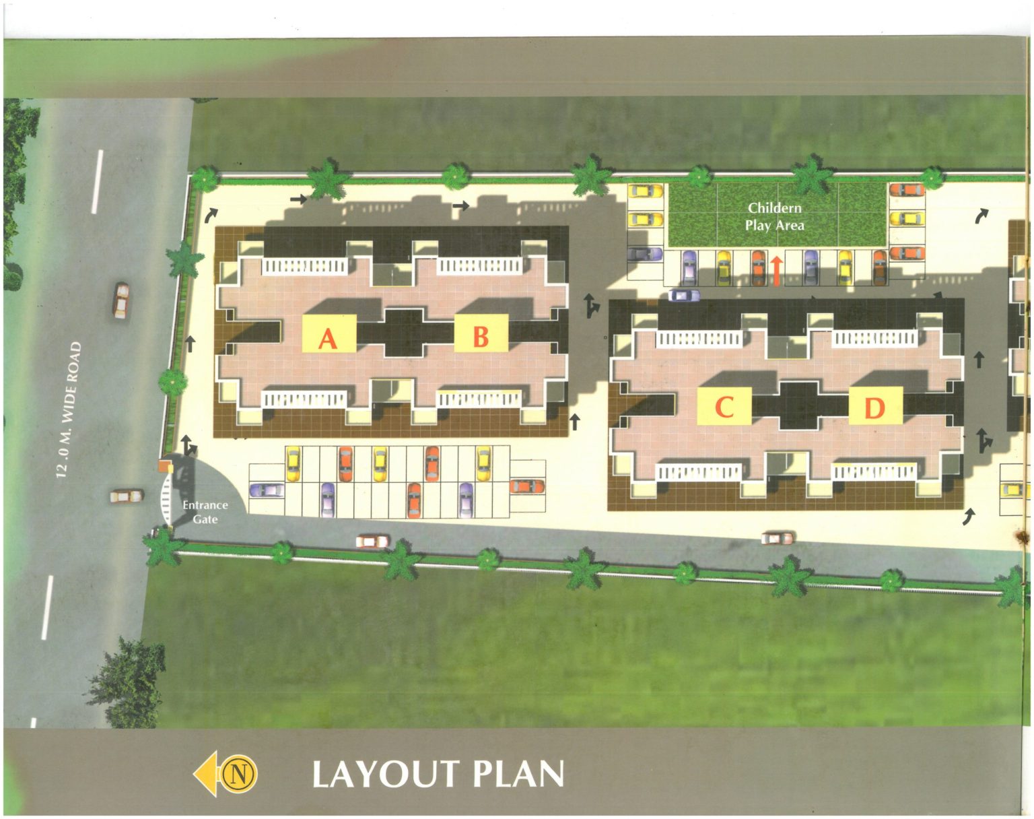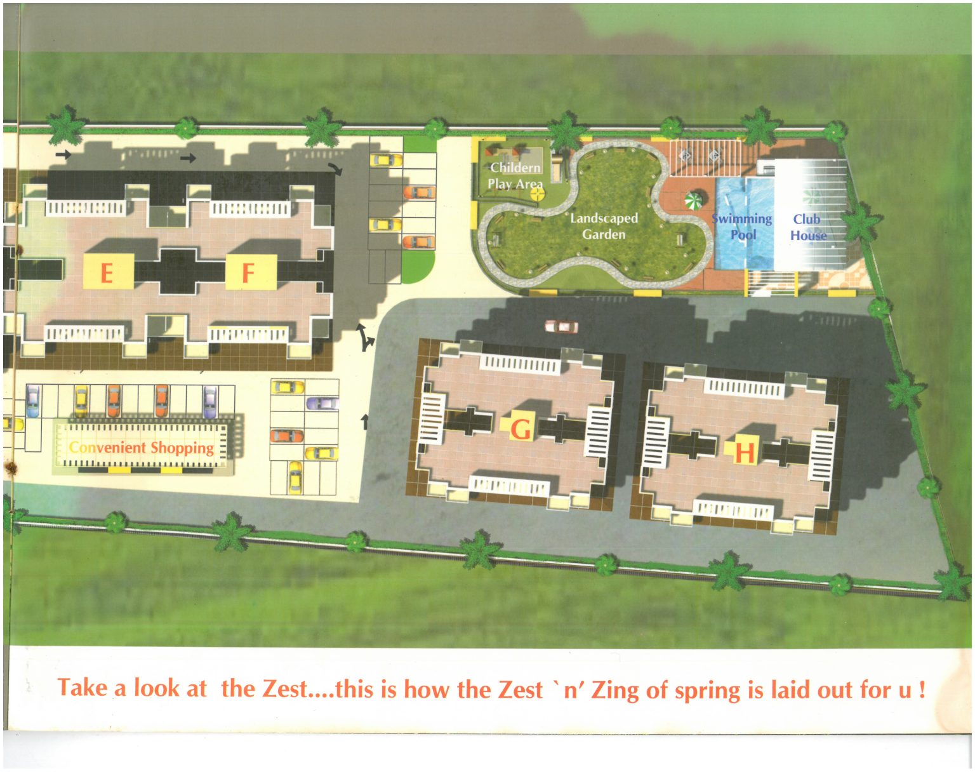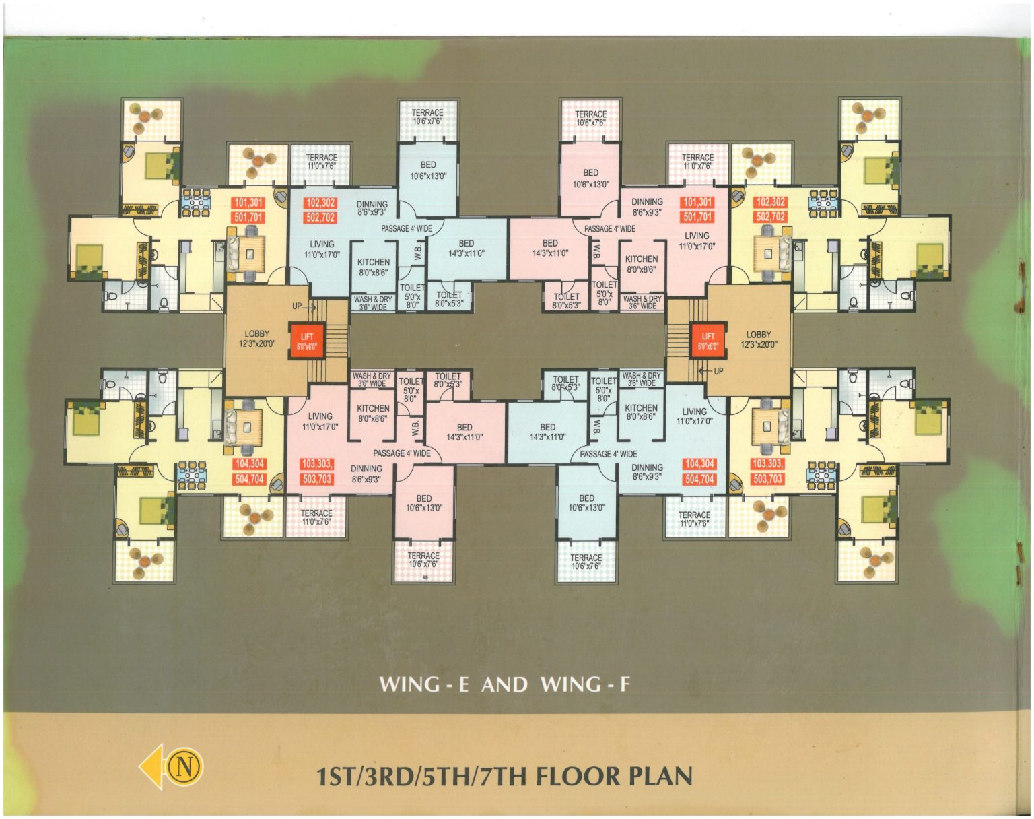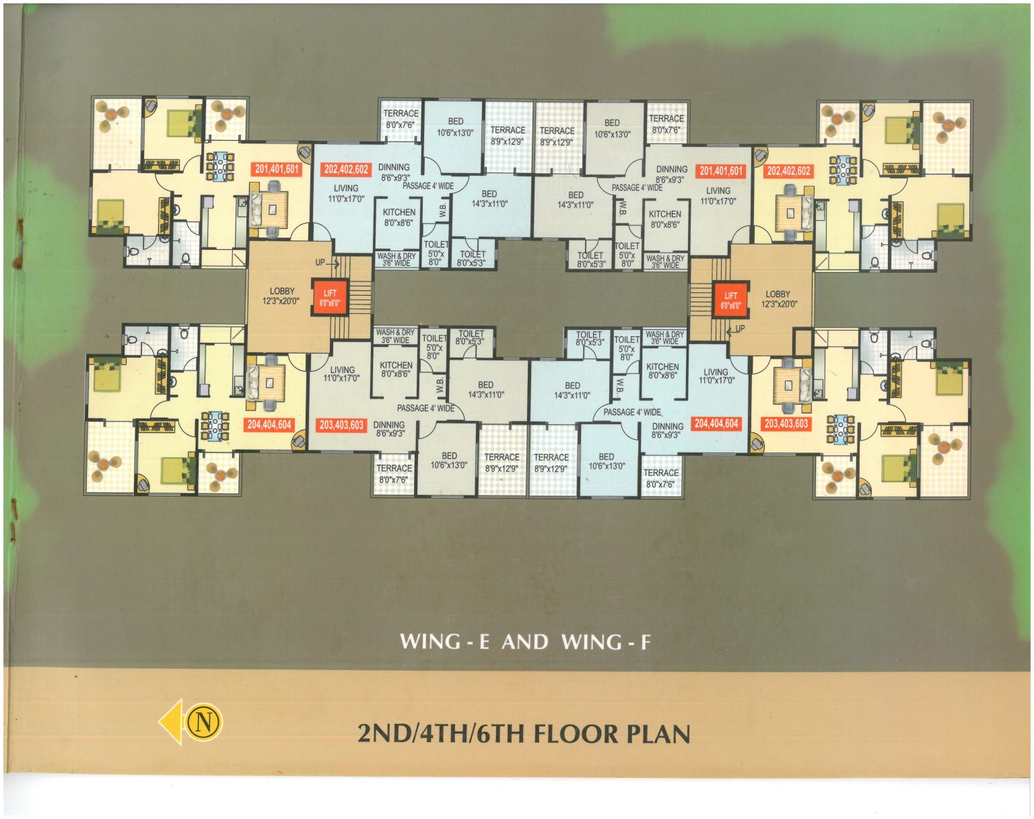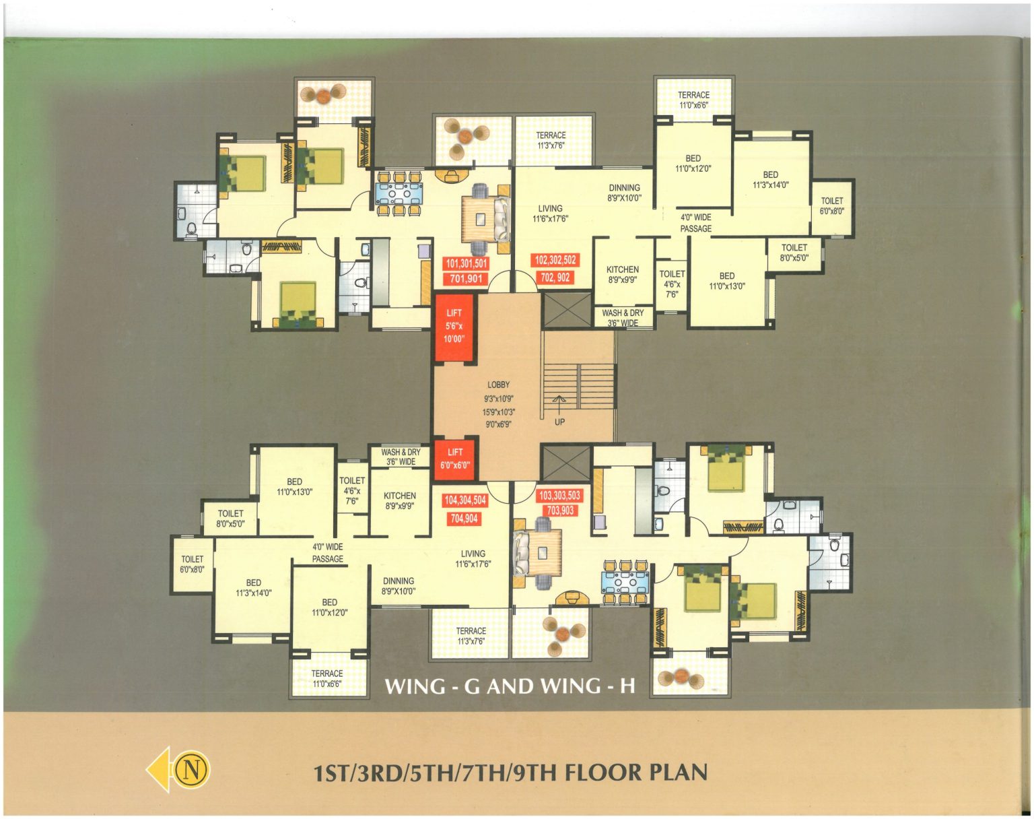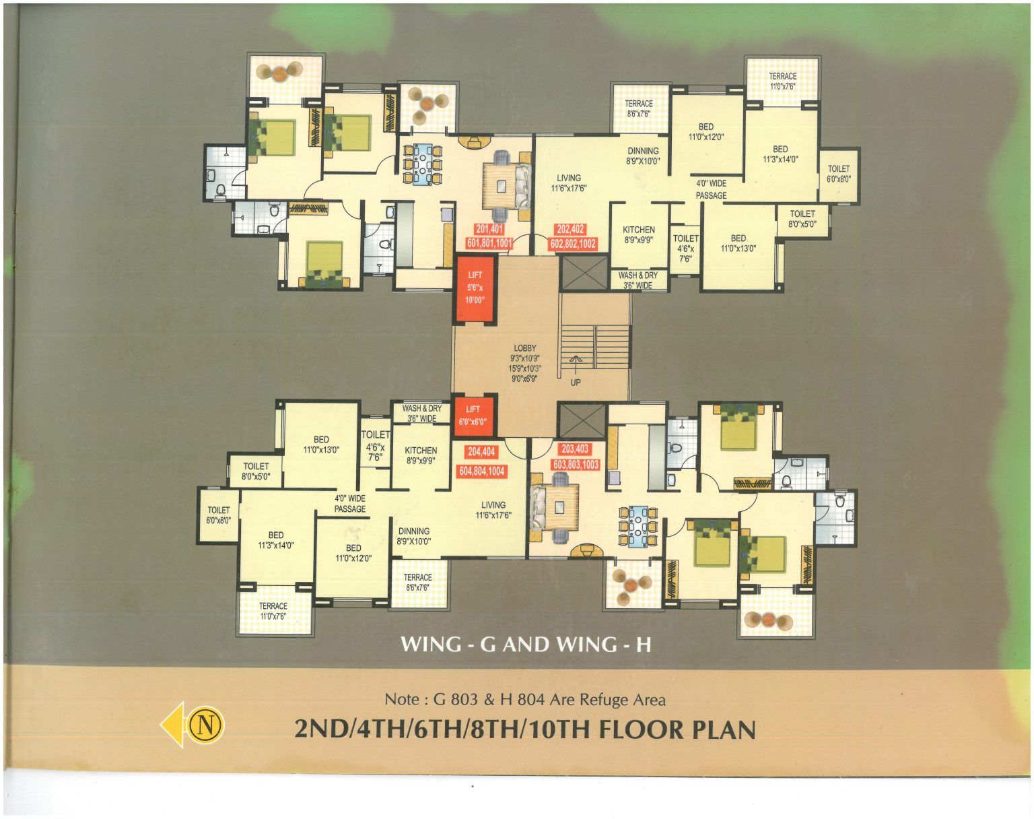Project Name: Vasant Avenue
- Vasant Avenue, Pimple Saudagar Pune
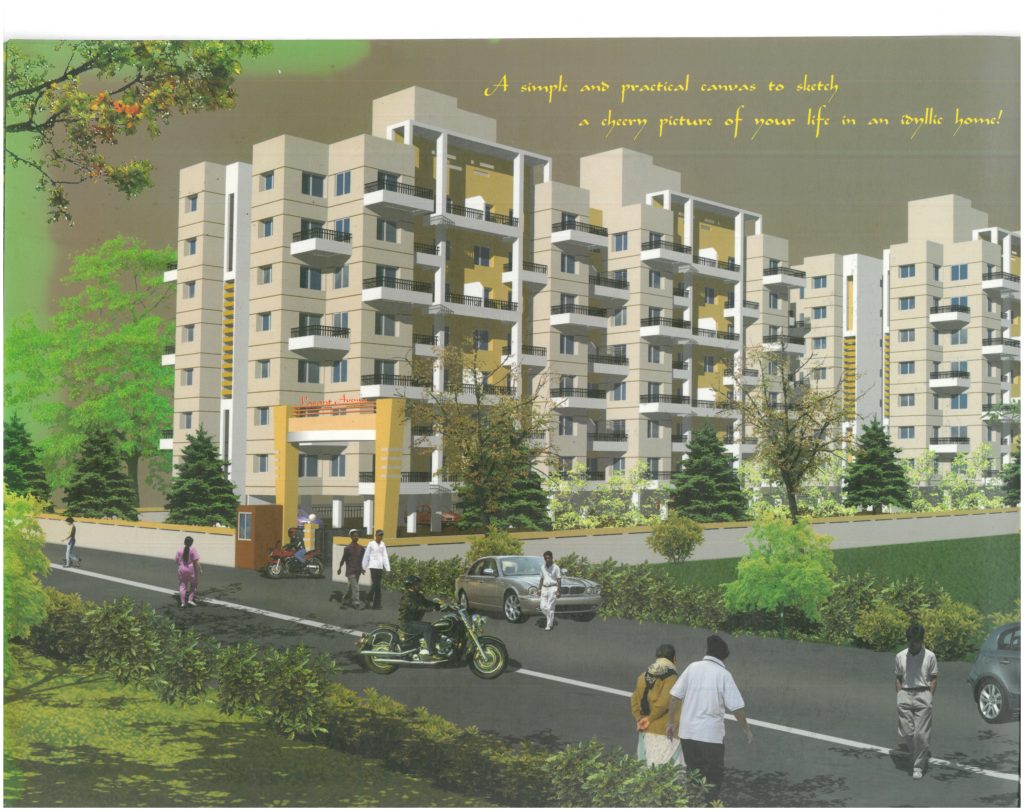
VASANT AVENUE – PUNE
While architecture is all about evolving, changing and rethinking designs, Retaining some natural dements of life is also essential.
Vasant Avenue
Vasant Avenu strikes that beautiful balance between lifestyle facilities and nature’s sensibilities Finesse and function have been interestingly blended with fantastic flora
Perfectly located in between the info tech park at hinjewadi and at a very short distance from aundh, it has excellent connectivity with the industrial areas of pimprichinchwad and the zippy
Prime Location Nestled between the Info-tech park at Hinjewadi and the vibrant Aundh area, Vasant Avenue enjoys a strategic location. Its excellent connectivity extends to the industrial zones of Pimpri-Chinchwad and the convenient expressway.
A Green Oasis Here, you’ll discover more than just a residence; it’s a sanctuary where modernity embraces nature’s beauty.
Floor Plan
Floor Plan
Specification

Flooring
24' X 24' Vitrified Tiles In the Entire flat 12" X 12" Anti Skid Ceramic Tiles In Toilets & Terraces

Kitchen
Granits Top Kitchen Platform With SS Sink, Tiles Up to Lintel Water Purification Water purifier in each flat

Toilets
Glazed Ceramic Tiles Dado. CERA/Hindware or like Sanitary Ware Concealed Plumbing With Iquar Fitting

Solar
Solar Water supply in Bathrooms

Plumbing
Standard Company P.V.C./C.PVC Pipe Fittings

Electric
Concealed Copper Wiring of Frp With Circuit Breaker TV & Telephone Paint In Living Room And Master Bedroom

Door
Decorative Main Door With Brass Fittings Internal moulded Doors With Premium Quality Fittings

Window
Powder Coated Aluminum Window With MS Grill

Colour
Od Bound Paint For Internal Walls Text Paint For External Walls
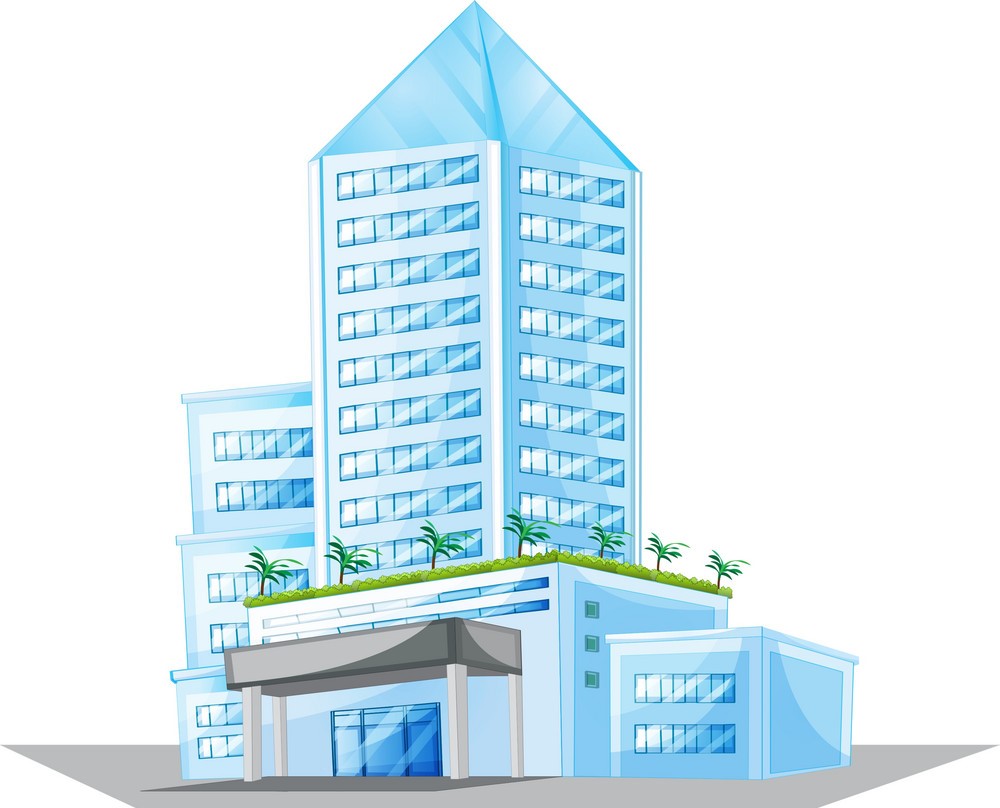
R.CC
Standard R.CC. Frame Structure of High Quality.

LPG
LPG Reticulate System
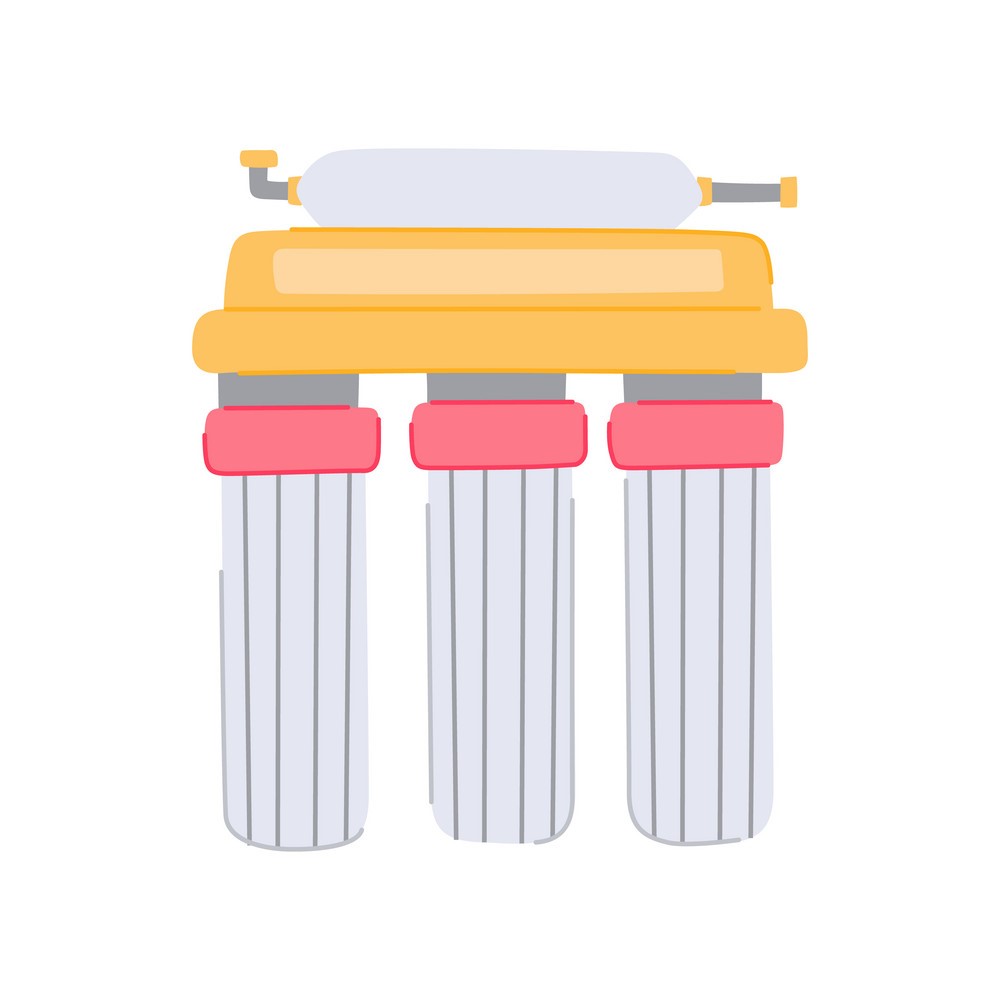
Water Purification
Water purifier in each flat
Common Amenities
- Cardiac Gym
- Multiple Gym for Heavy Exercise
- Yoga / Aerobic Exercise
- Indoor Games
- Swimming Pool & Kids Pool with steps as gathering space
- Senior citizens Sit-outs
- Pool side Party Lawns
- Children Play area
- Elegant large scale Entrance foyer in each Tower
- Silent Power backup for Common srems including Elevators and Parking
- Two Buto door lift in each Tower
- One car lift in each Tower, One Car parking at ground floor and One Car Parking at each floor for eech flat
Site Address
- Vasant Avenue
- Vasant Avenue, Pimple Saudagar Pune
